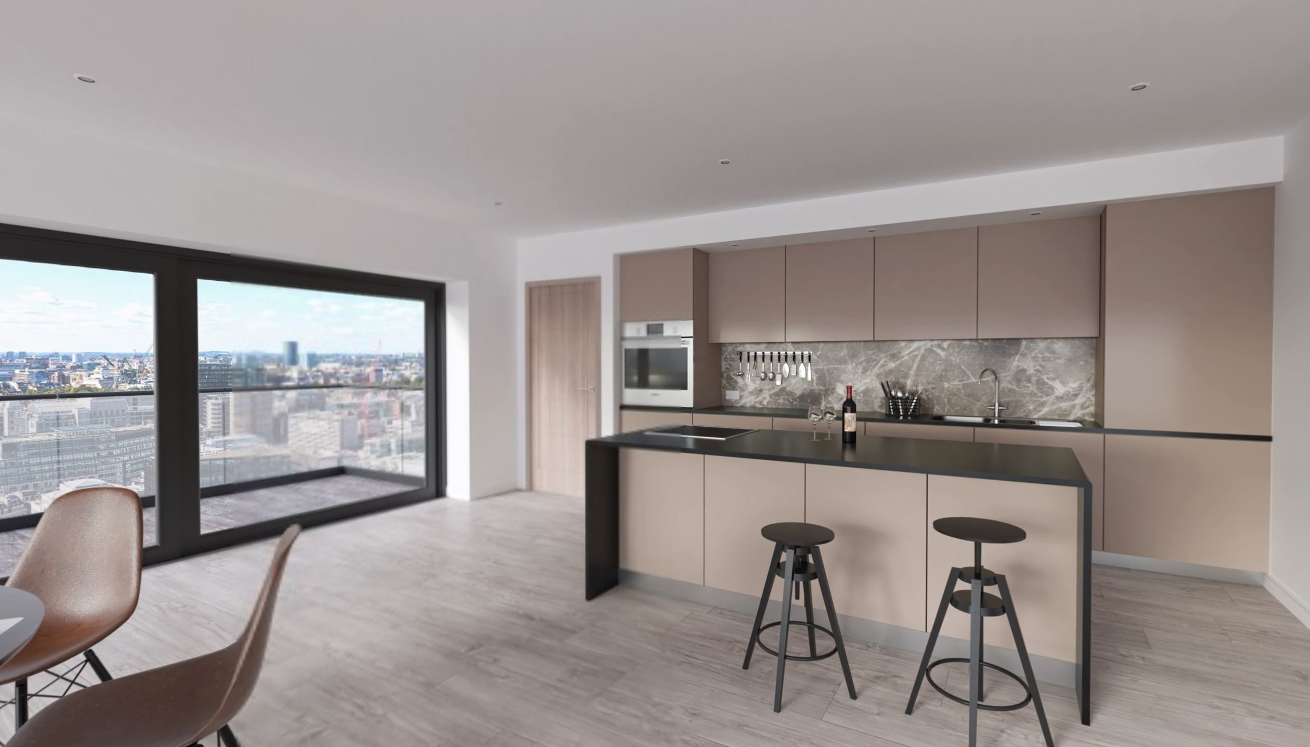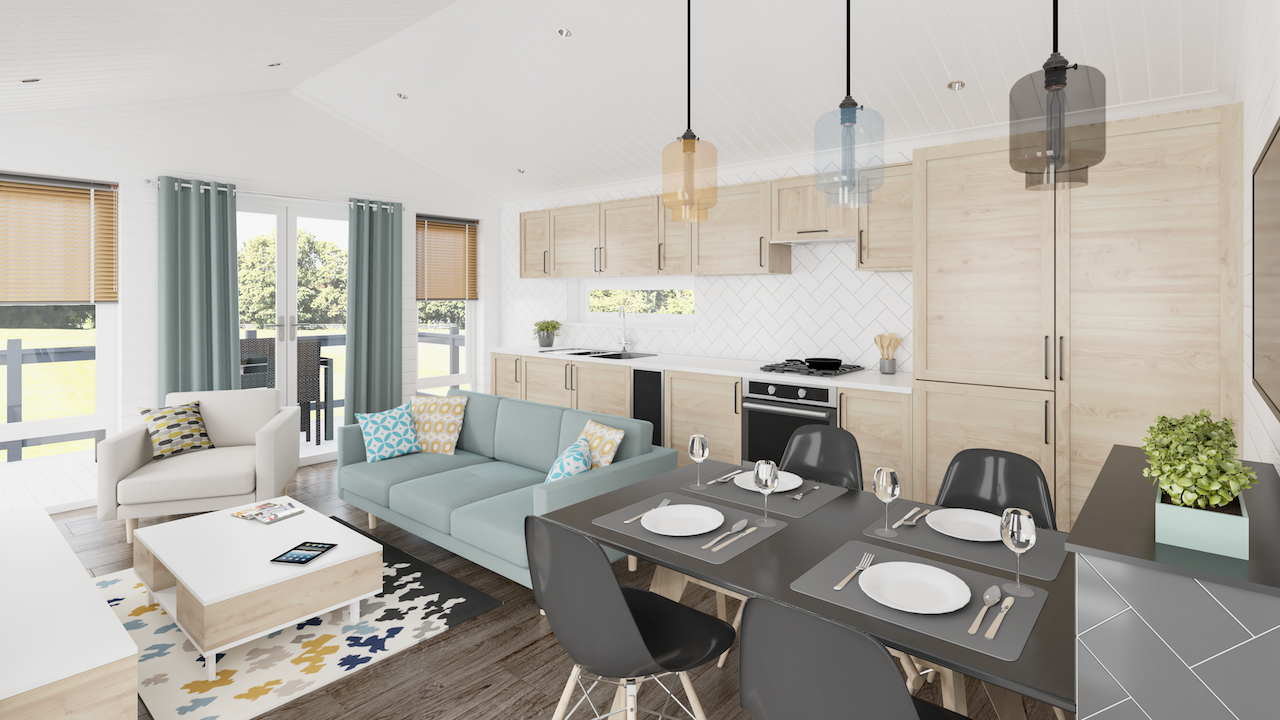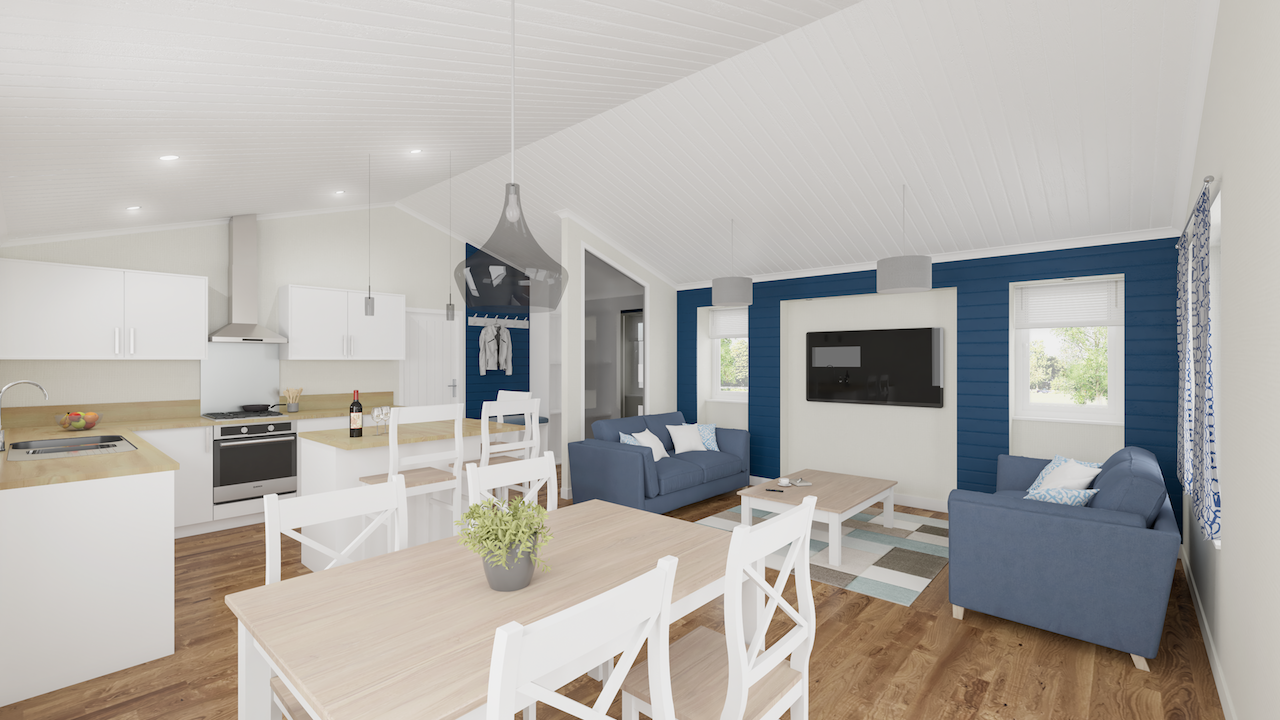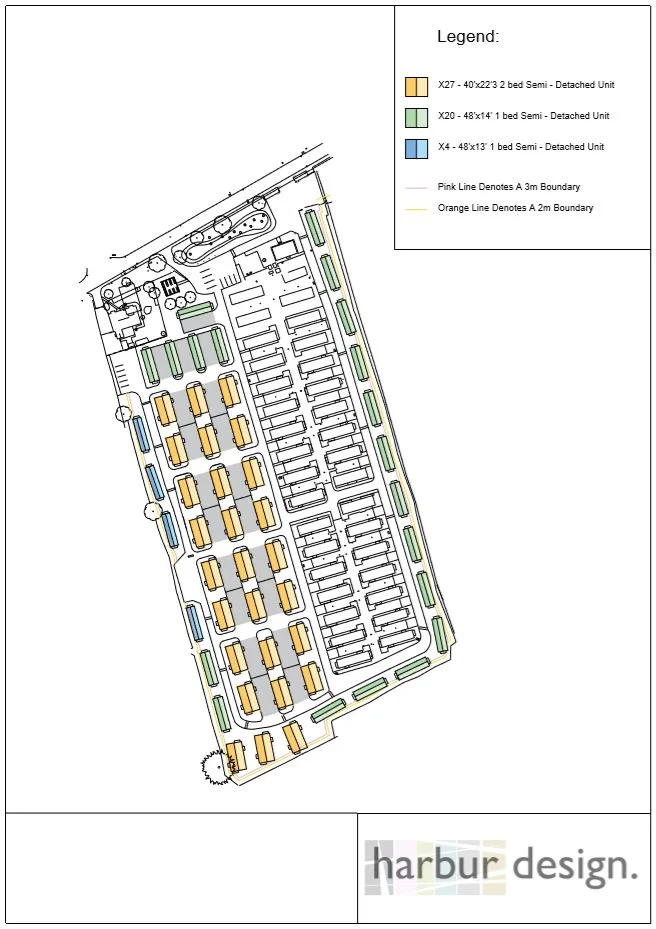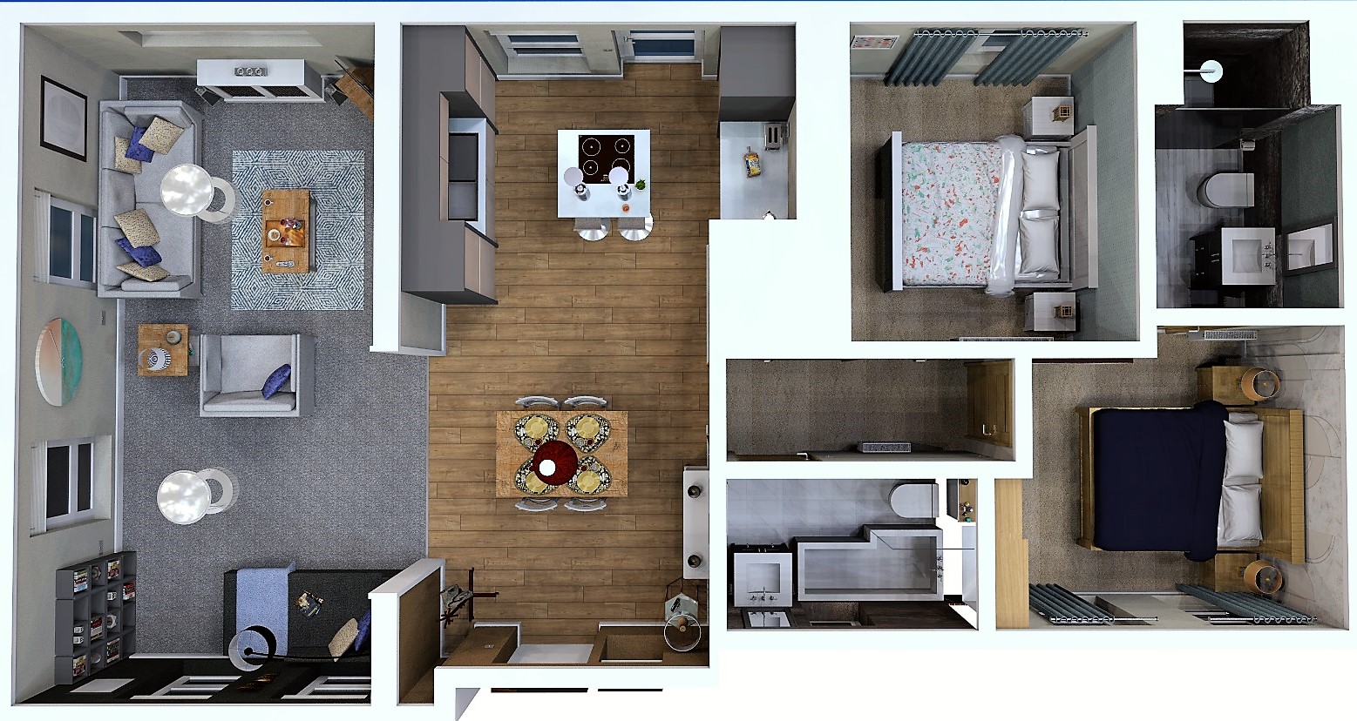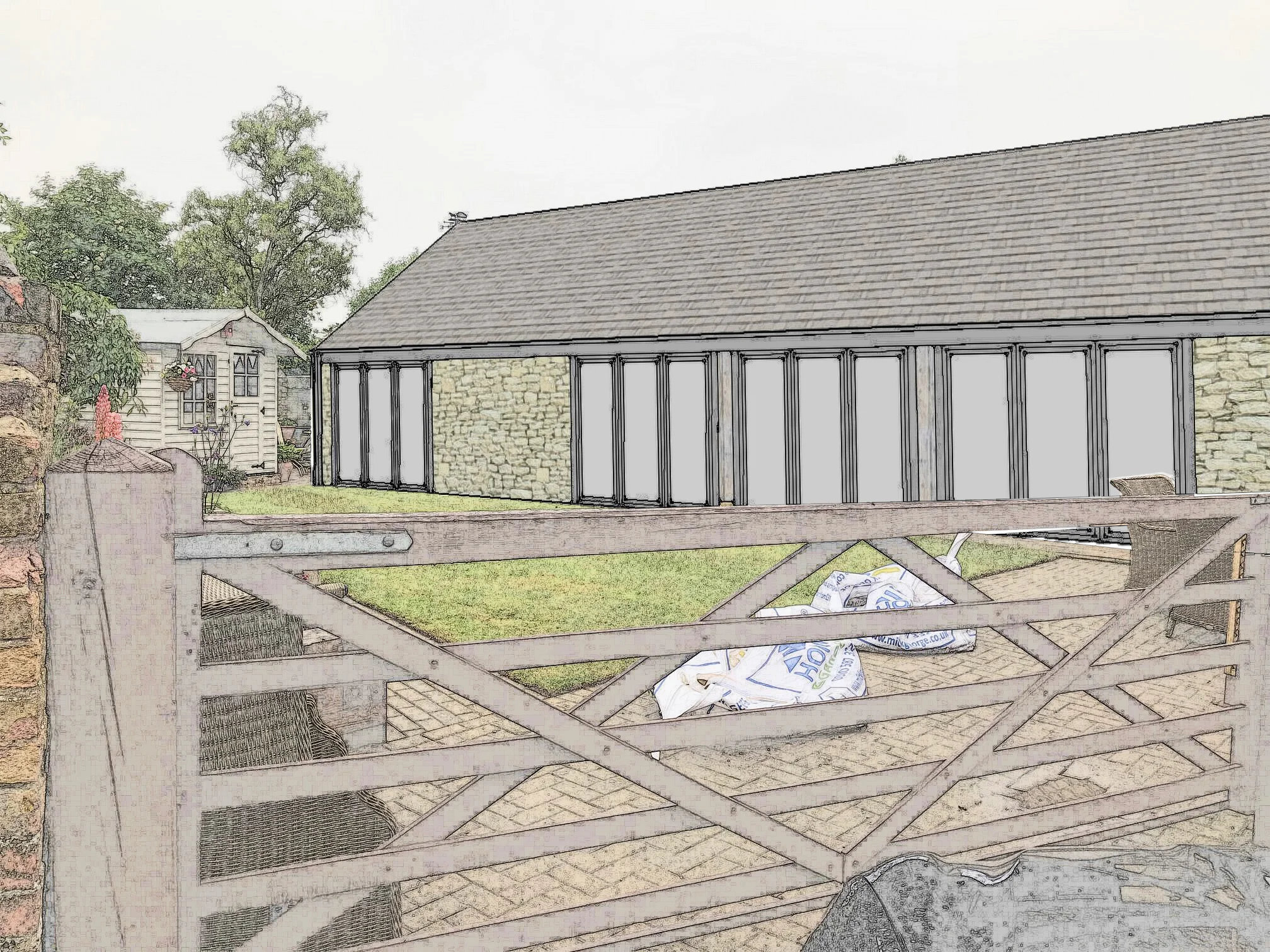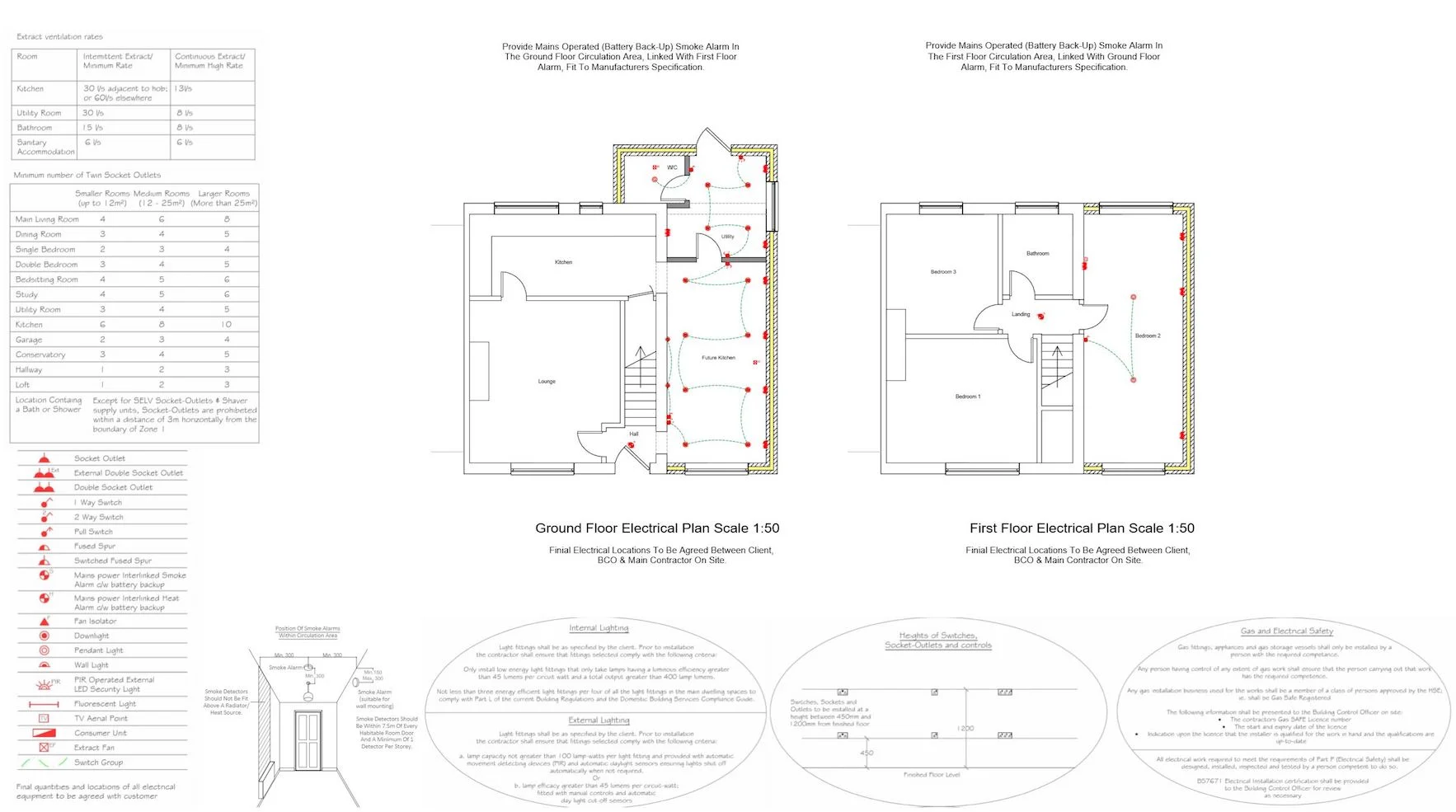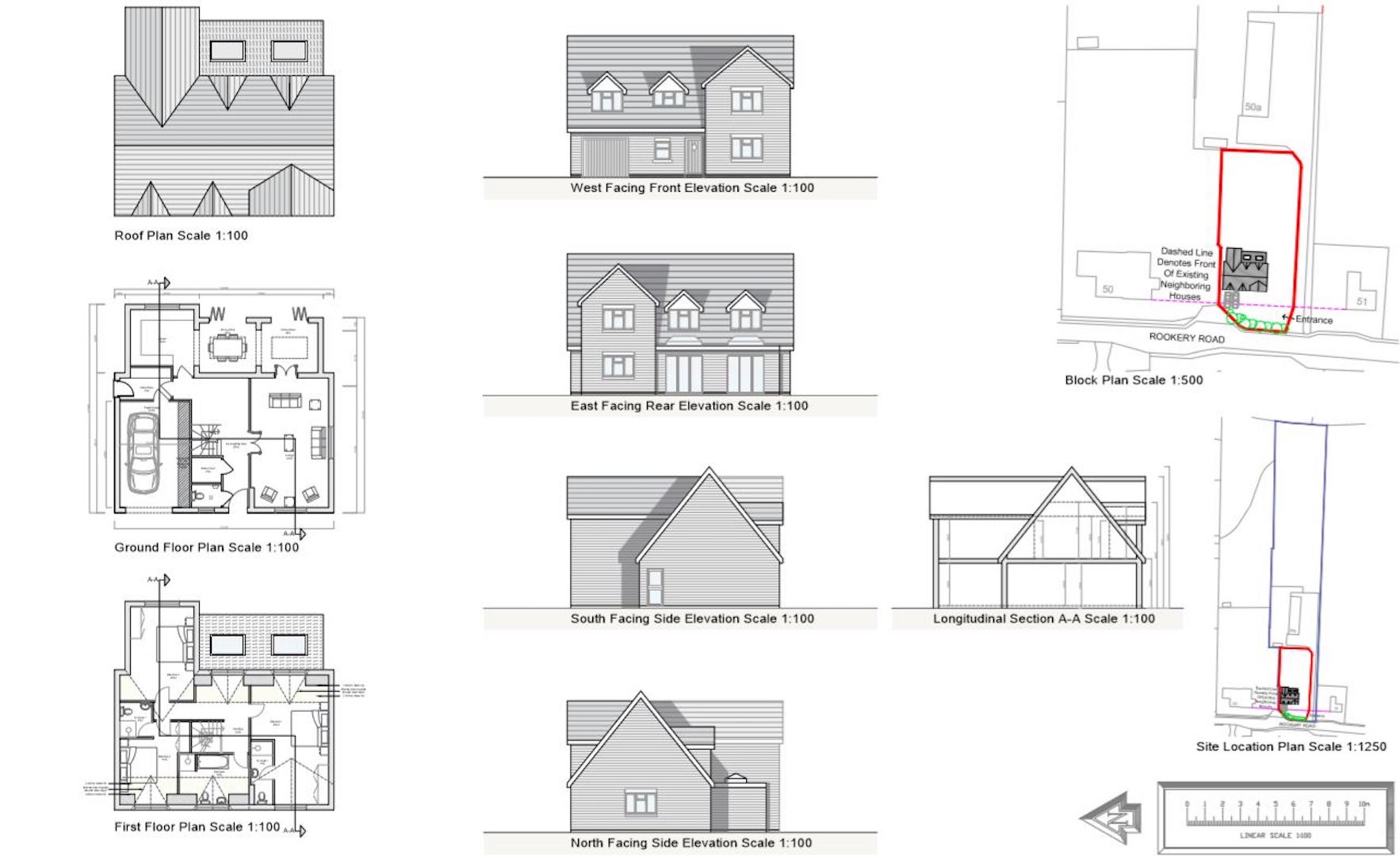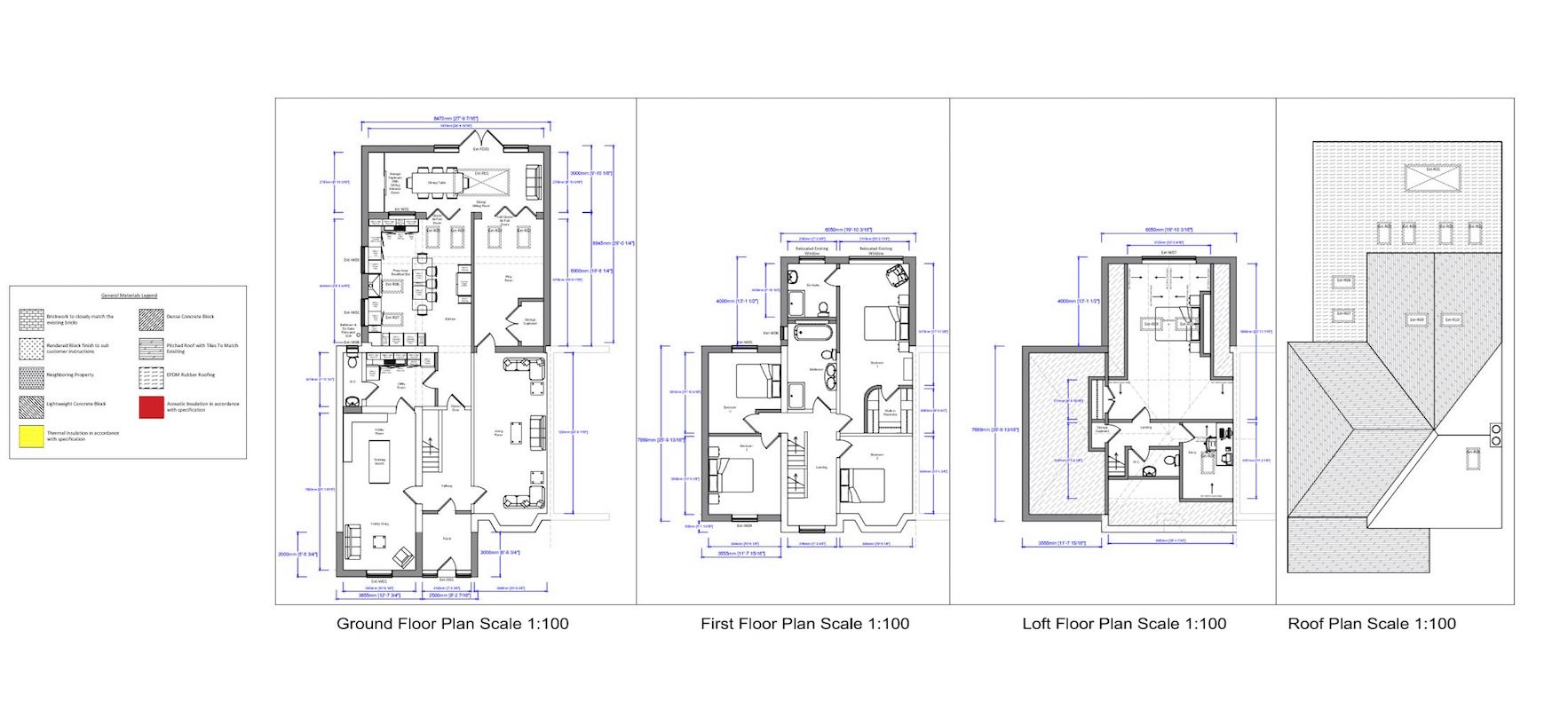We provide Architectural Services, Design and Planning for the Residential Housing and Park & Leisure Sectors. 01933 426764
Architectural Services in Northamptonshire and Surrounds
We take great pride in our ability to offer the full complement of Architectural Services in Northampton and surrounding villages, towns and counties – from Conceptual Sketches to Interactive VR CGIs, from Outline Planning to Full Construction Plans and everything in between. Have a scroll through a few of them below and see for yourself! And don't forget, a free consultation awaits.
CGIs & VR 360 Interactive for Planning Applications and New Developments
Whether to aid a planning application or to market your new development, CGIs are increasingly in demand. As technologies advance, quality improves and process time reduces. These are now very affordable options offering near photo-realistic quality.
We've recently invested in some new technology that allows us to take CGIs to a whole new level, a 360 degree interactive and VR headset-ready CGI. You can now look around your proposed home or park as if you're actually standing in it! Amazing, right? Try it for yourself by selecting any of the VR 360 Interactive and Media images below.
The Latest Technology in CGIs for your Site Plans
Bring CGIs to life and make your site plans interactive with 360-degree images and selectable hotspots.
Select any image to scroll the gallery. On mobile devices, tap the dot to see the links.
Parks, Park Homes and Leisure Lodges
We have a huge passion for this industry. Having spent numerous years working in the manufacturing side as well as the park side, our experience is varied. Lodge Design, Conceptual Site Layouts, Planning and Construction Drawings, to name but a few. Interested? Why not give us a call for a free consultation?
Video Walkthroughs of Leisure Developments and More
Select the image to view brilliant and inspiring videos of park and leisure developments, park home interiors, kitchen extension CGIs and more.
Conceptual Drawings of your House Extension or New Build
This is often the first stage: simple, creative and quick. Great for business in presentations, marketing and gauging market interest or feasibility, without spending too much time or money. Similarly, if you're planning a big extension or new build, this is a great tool for brainstorming and getting the creative juices flowing. Get in touch for a free consultation, a sketch and layout of your vision is only a call away.
House Extension / New Build Planning Permission
To gain planning permission, planning drawings are needed. We'll do a full survey of the existing dwelling/land, get this drawn in CAD, then on the next page, design and detail the proposal. With our experience in the industry, we can guide the design to what's more likely to be accepted and add the necessary detail to ensure a successful application. With a free consultation, what do you have to lose?
Building Regulations – Construction/Working Drawings
We can make sure your build will fully satisfy building controls and ensure the build process is a smooth one.
Interior Design
Be inspired. We work closely with many suppliers to offer you the latest designs and create the feel you desire. We can assist you with new colour schemes right through to the makeover refurbishment. We have spent years space planning and organising full specifications for interiors. Why not let us work with you to create your dream interior? We offer a free consultation, so why not give us a go?










