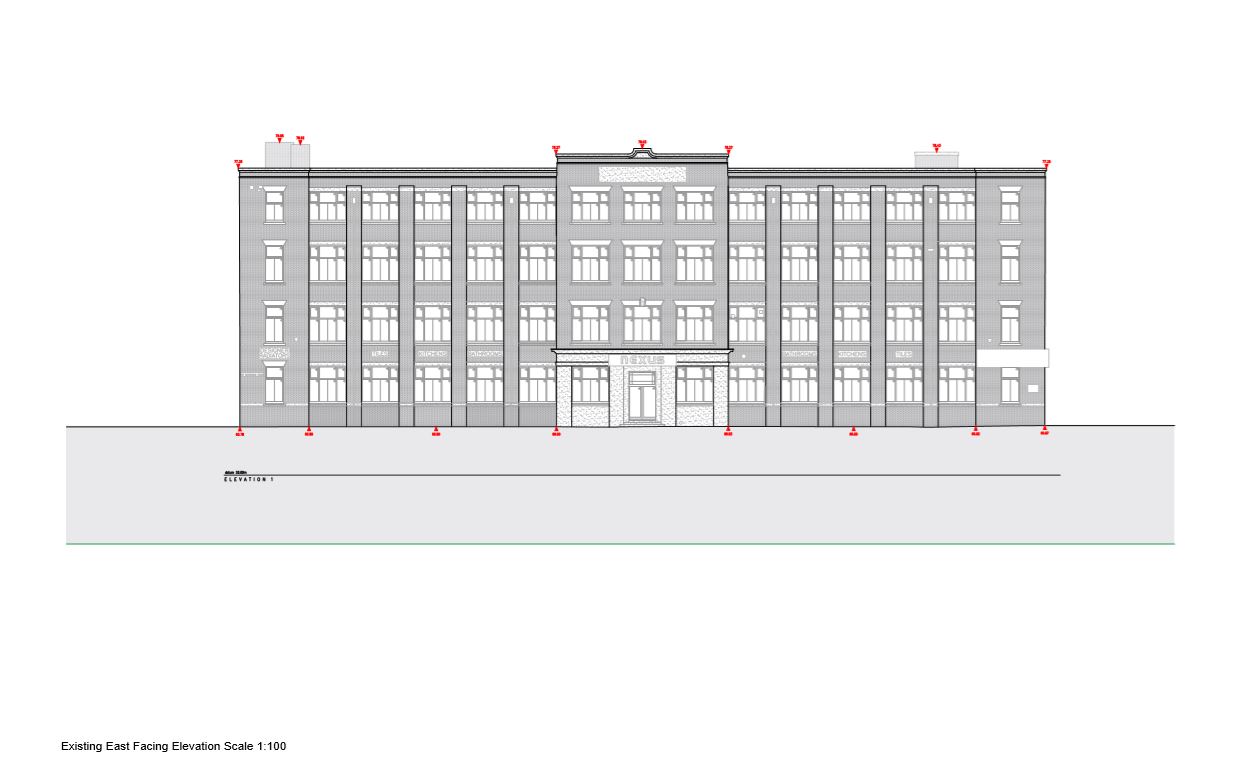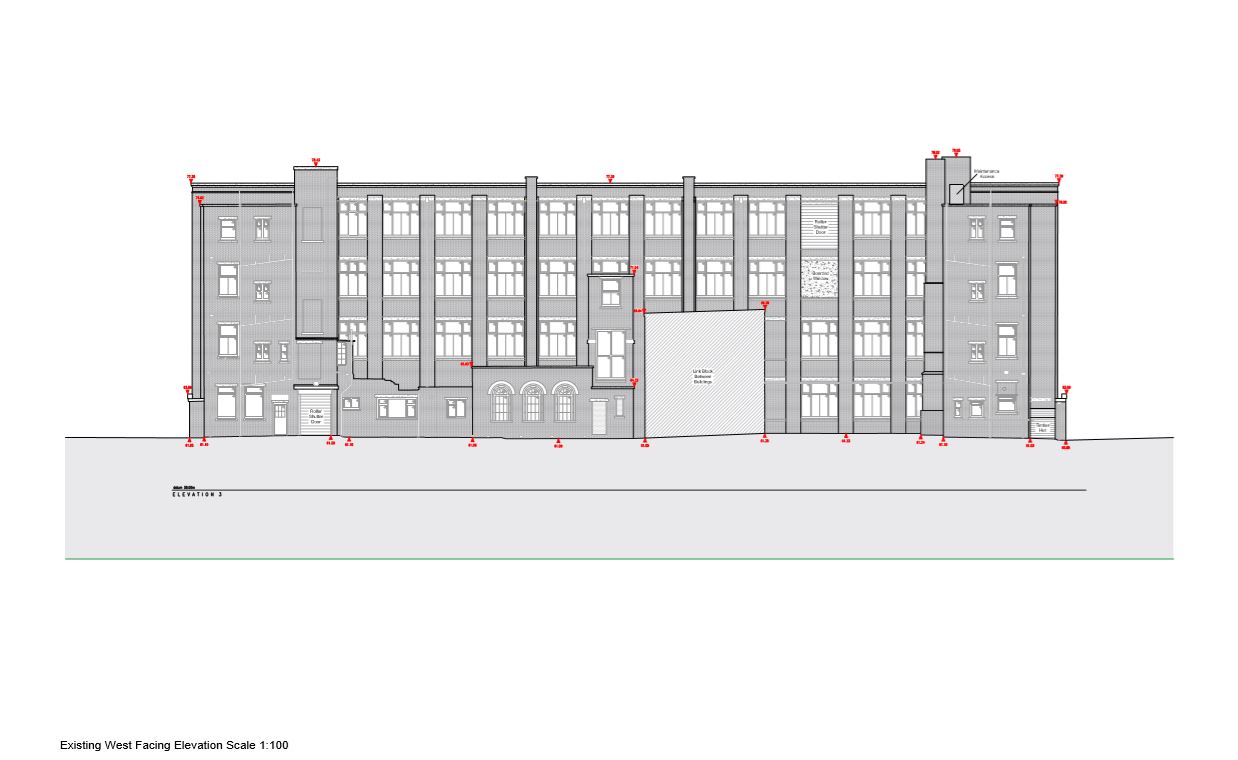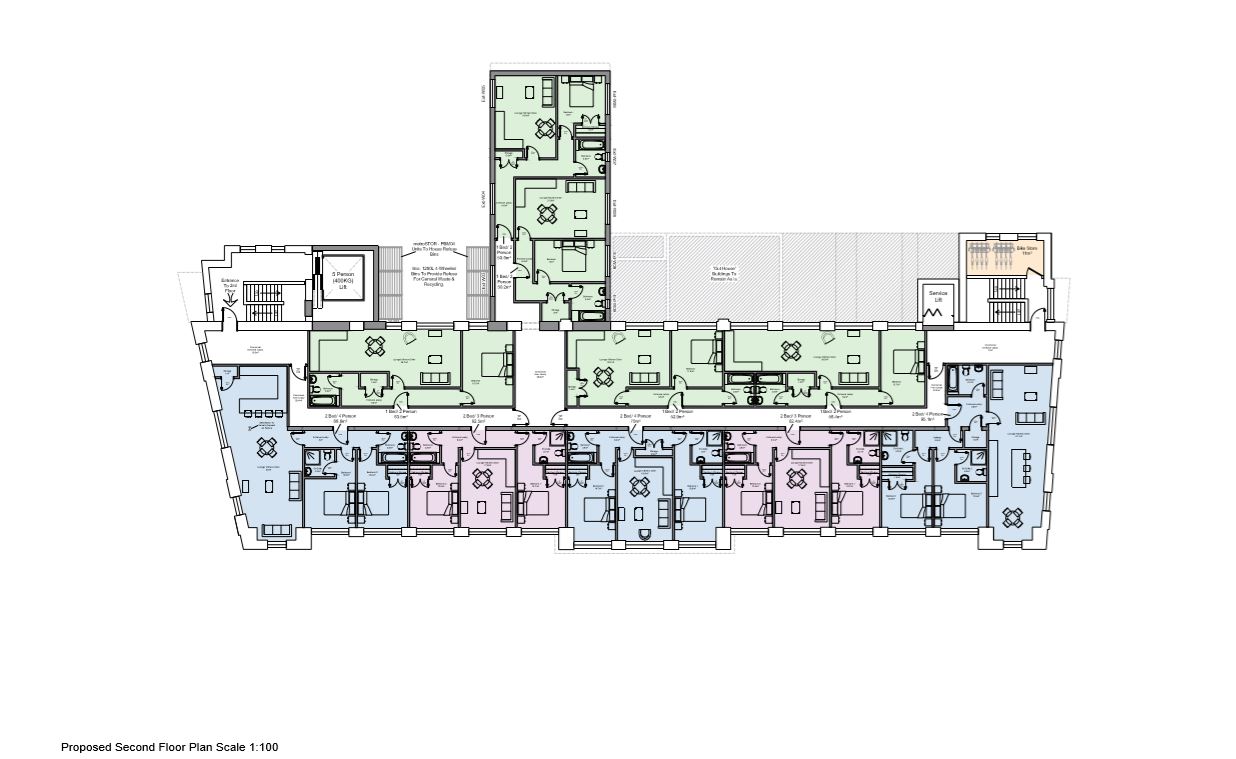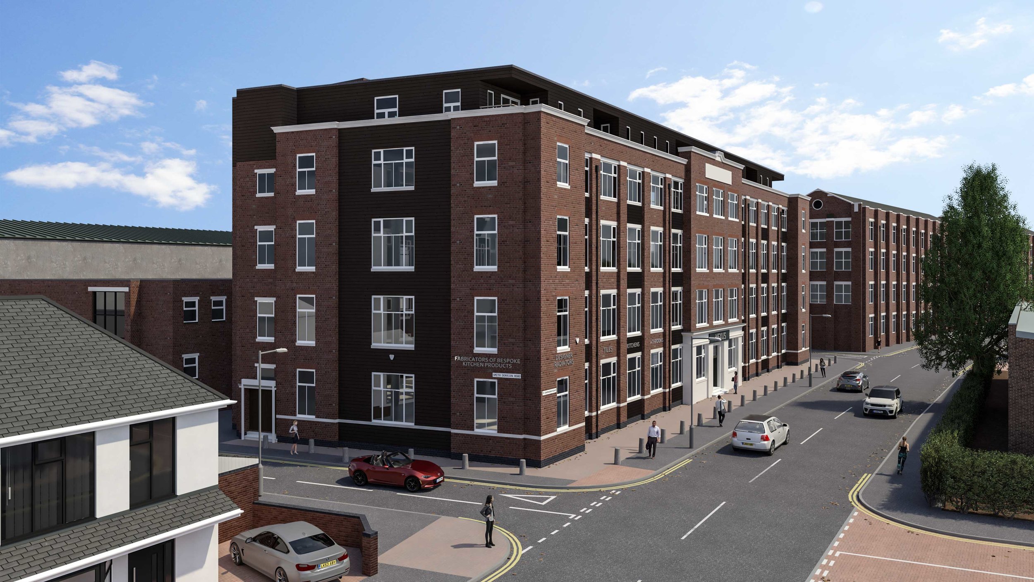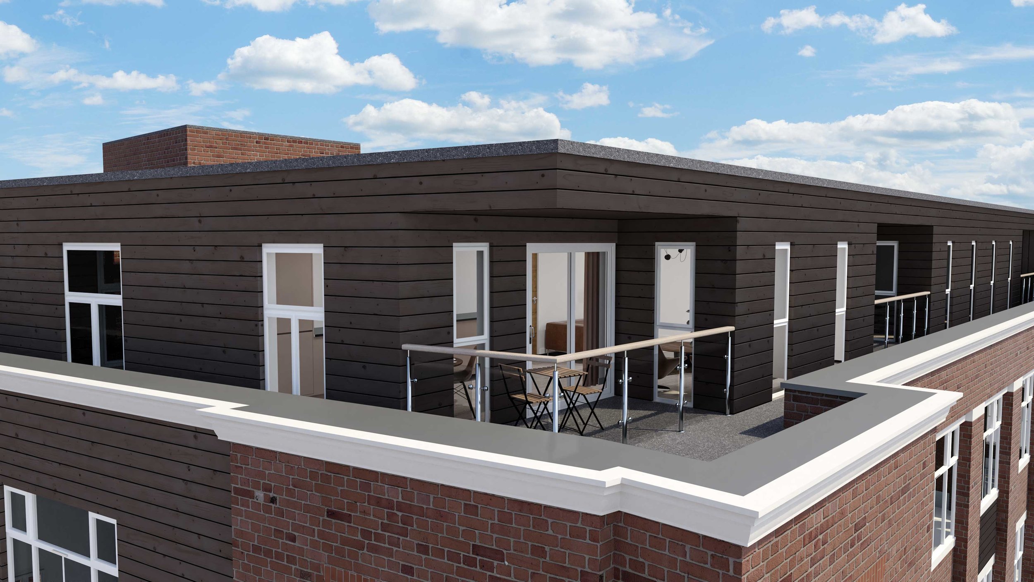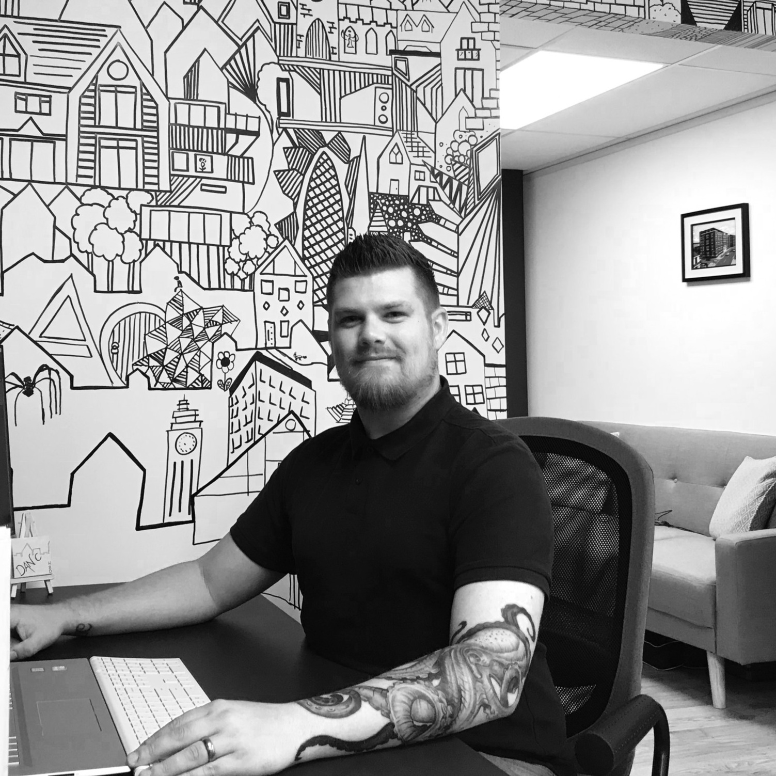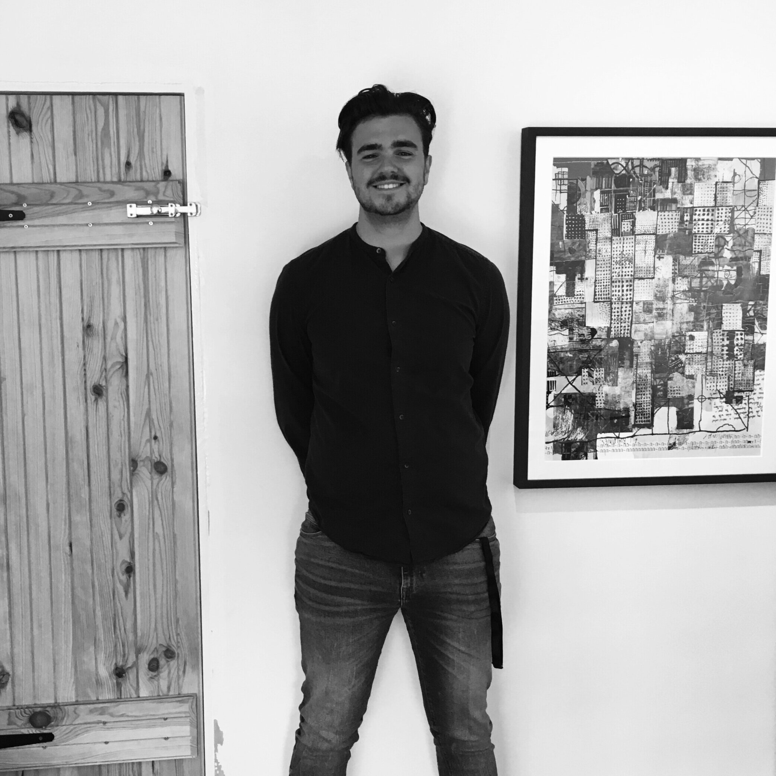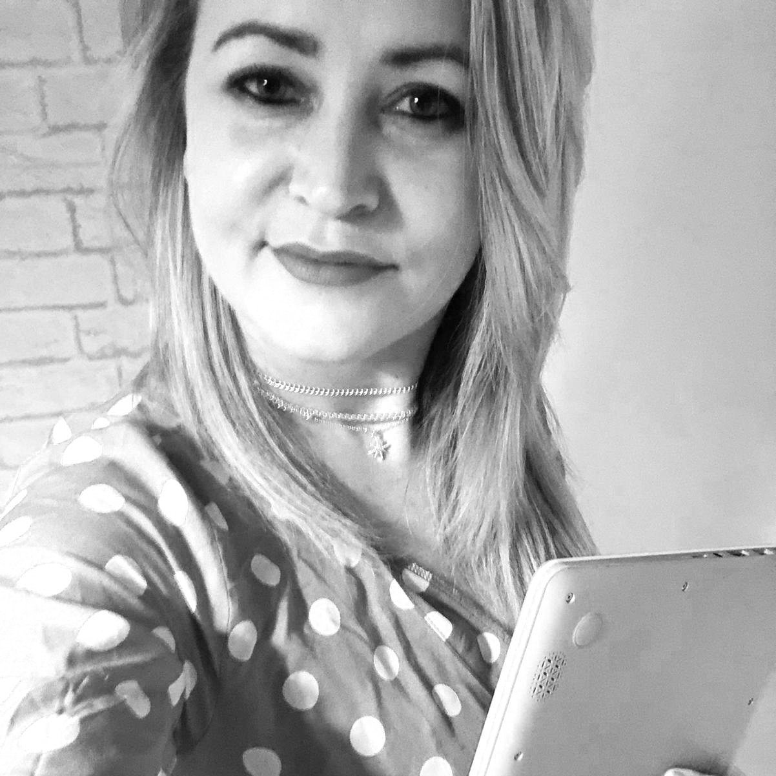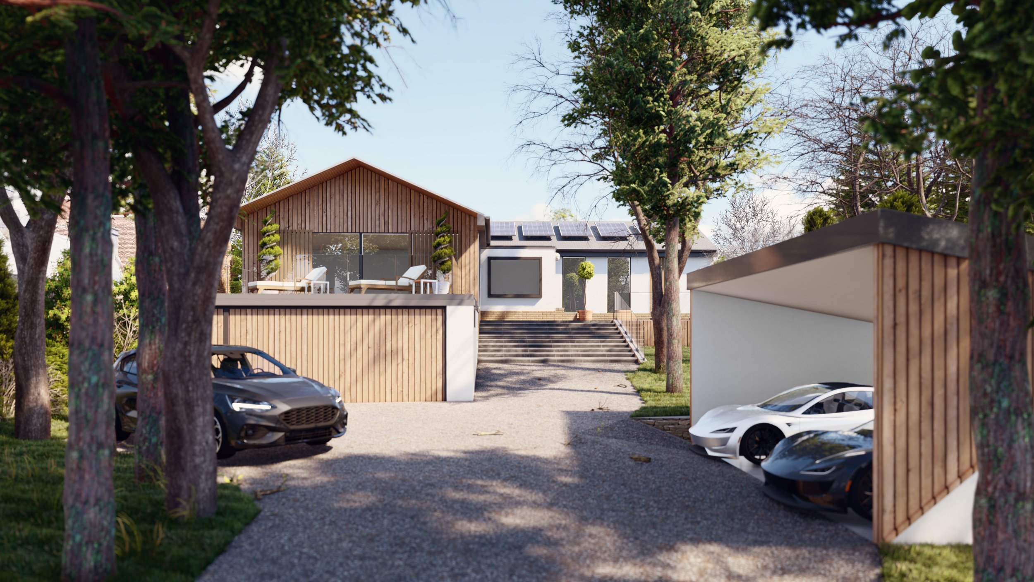
ARCHITECTURAL SERVICES
Conceptual Design - Planning - Strategy - Building Regulations - Working Drawings - Project Management - Build
Whether it’s a New Build, Conversion, Extension or Renovation we offer all levels of Design and Plans to suit your needs. We can even Project Manage and we cover all projects residential and commercial.
⭐️⭐️⭐️⭐️⭐️
Get in touch
Or Call Us…
Say Hi
OUR STUDIO
It all started when…
Officially formed by Daniel Burns in 2018, the company combines over 30 years of industry knowledge and expertise. Daniel knew that by starting his own Architectural Design company he could offer the things that others simply didn’t.
Customer care and relationships were at the forefront of his vision for Harbur Design and have remained that way to this day. From the initial phone call discussing thoughts and ideas, right through to the final sign-off and popping of champagne corks; the customer is the priority. Openness, honesty and transparency are all paramount and guaranteed throughout your time with us.
The experience continues into our pricing which we pride on its competitiveness.
When you consider the process of getting an extension or remodelling your home, building a new home, stress, complex issues and drawn-out schedules often come to mind… We aim to ensure a stress-free experience where you are always kept up-to-date and in the know about your project. We use our experience to keep the process simple and to avoid any complications that could arise along the way.
The multi-disciplined team at Harbur Design has a passion for utilising technology and the latest techniques. This means we can deliver photorealistic 3D renders, super high-definition walkthrough videos, immersive virtual reality tours, and more to help you see your design “in the flesh” before the build even starts.
Get in touch, our team is ready to talk and can’t wait to help you realise your vision!
PROJECts
A selection of some of our recent projects.
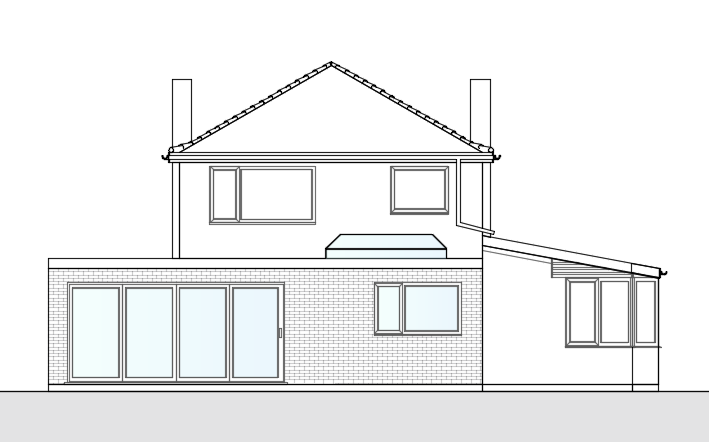
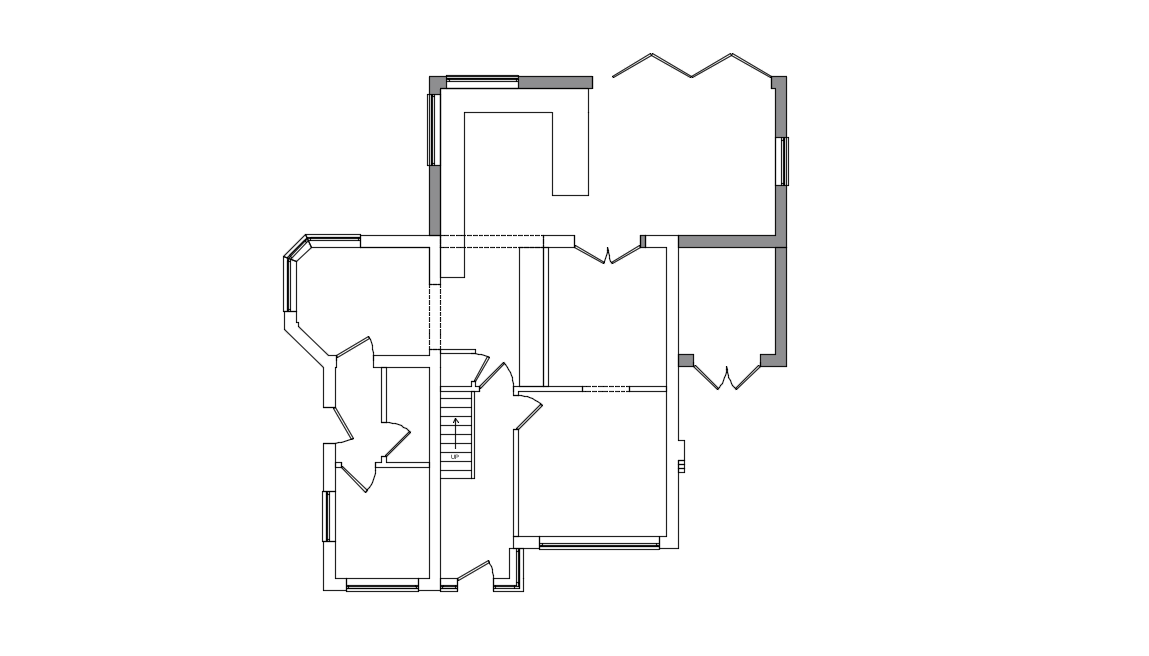
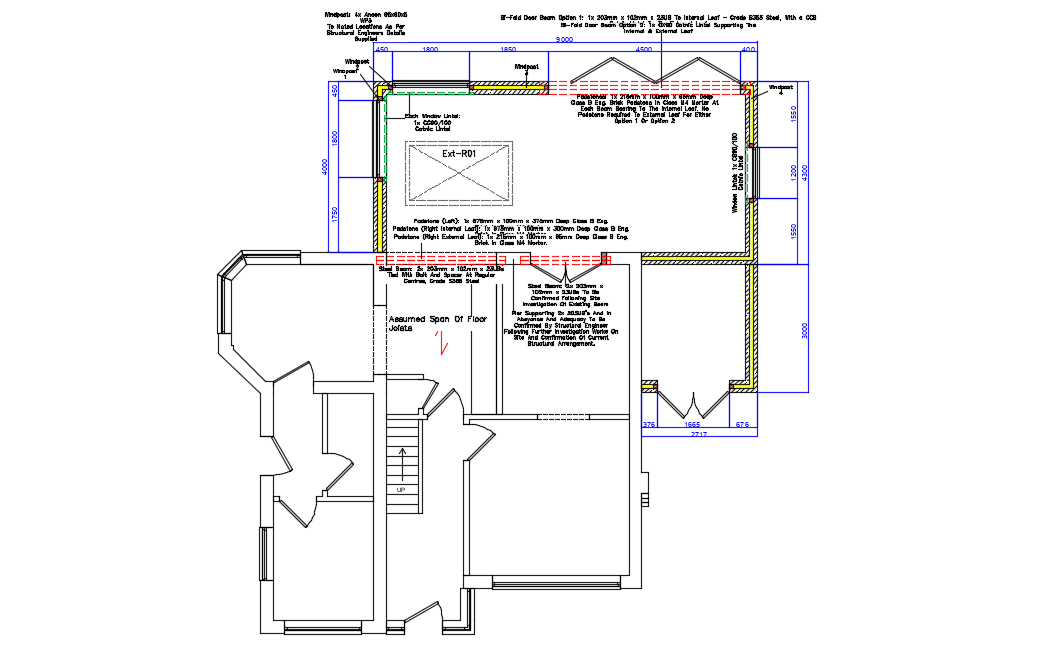
Simple House Extension
This was a very simple and straightforward single-storey rear extension. The objective was to increase the downstairs living area, make it open plan and improve kitchen layout and flow along with a set of bi-fold doors. There was a tight budget on this extension but we found that with some clever design, we could achieve the desires of the customer whilst keeping build costs to a minimum. Our experience in the industry gives us a great insight not just into what will be approved for planning, but what the cost implications are along the way. Following on from sailing through planning, we moved onto building control plans. These aren’t mandatory but we have found they’re very useful for receiving accurate costings from builders, a useful tool for construction and building control and great for your records, especially when selling your house. These had a big impact on the build coming in on budget.
Complex House Extensions
On this project we were instructed to extend the house to the front, rear and side, including the addition of a rear annexe, and also completely redesign the current configuration of the 3-bed house that was dysfunctional in layout/flow and dated in appearance, with no individual architectural identity. We tackled this by taking a stricter brief from the client to gauge their needs and vision. The main objectives were to provide a design with 5 bedrooms, 1 large open-plan family room and a hobby room. It was a tricky task to make everything work within the council’s strict design standards. However, with our out of the box thinking we were able to tick nearly all the boxes without compromising the integrity/ aesthetic impact of the design. Along with the client we were delighted when we received approval for this application and we then quickly moved onto producing the building control drawings. Very soon after this the works commenced on site.
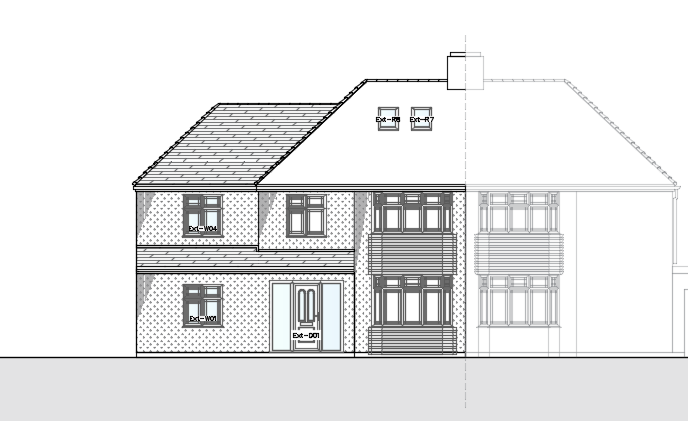
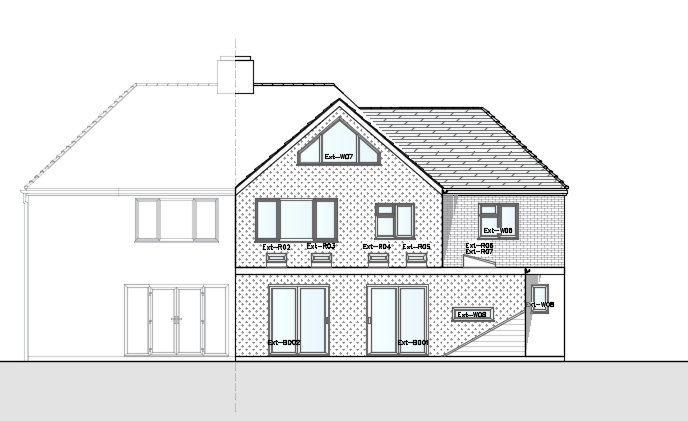
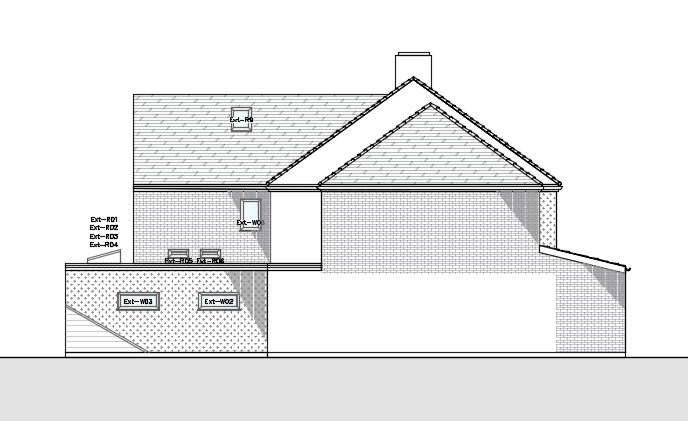
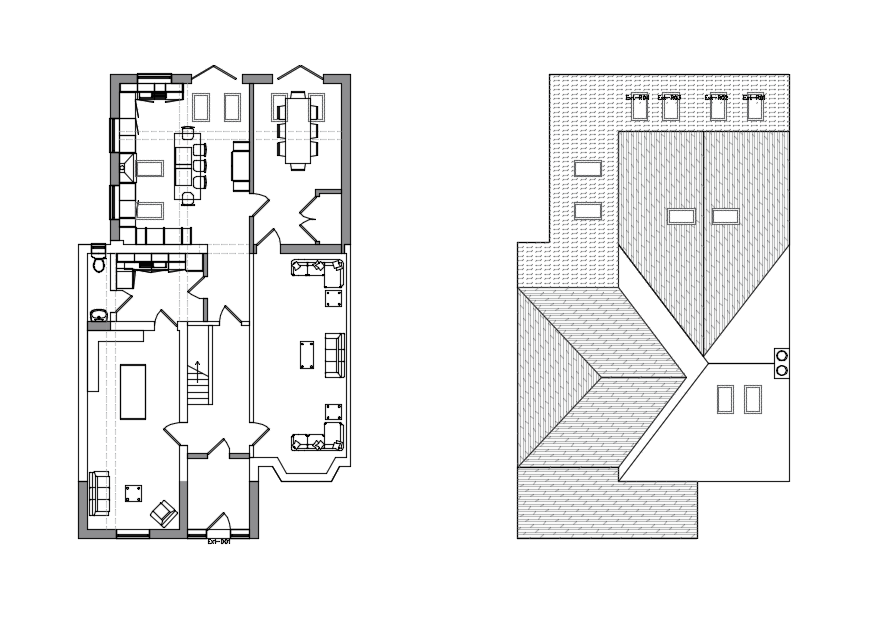
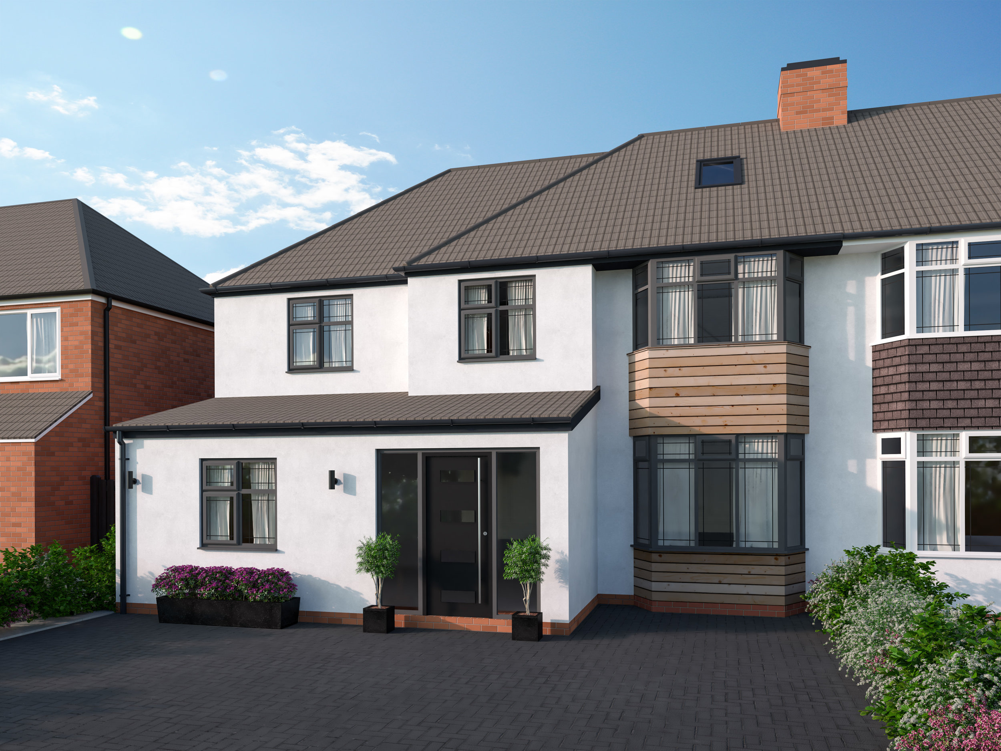
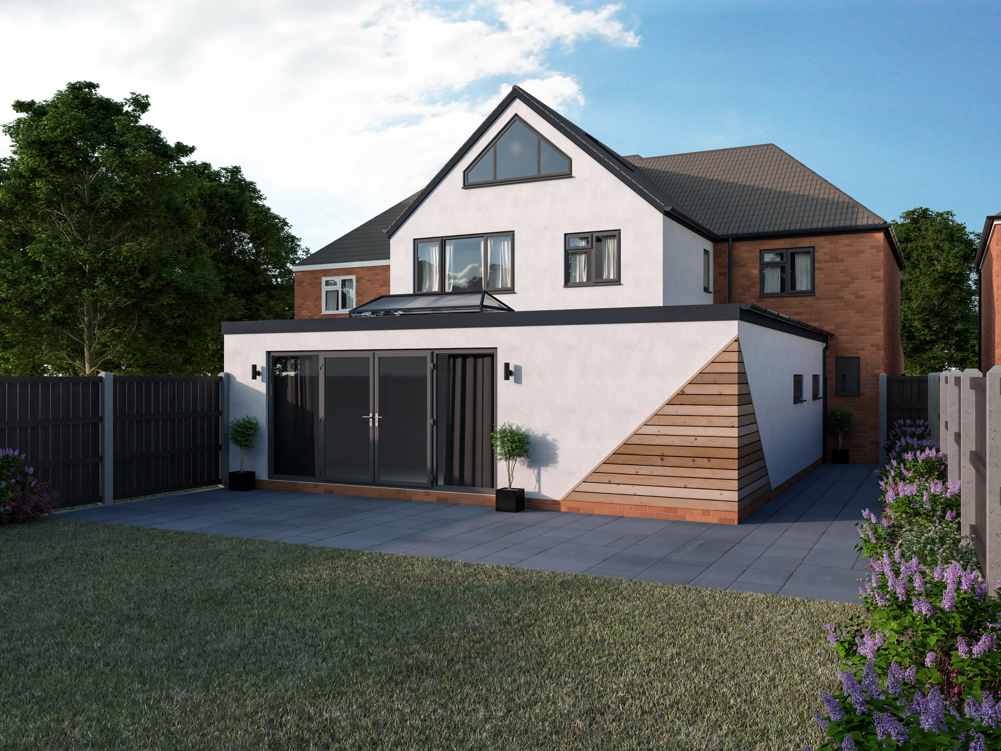
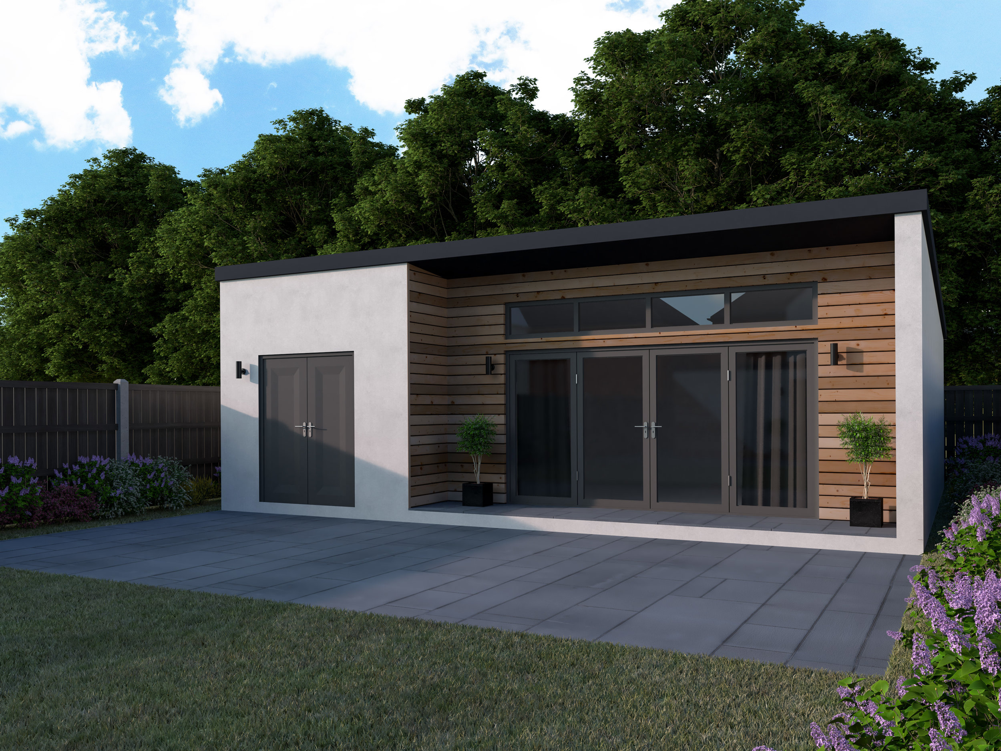
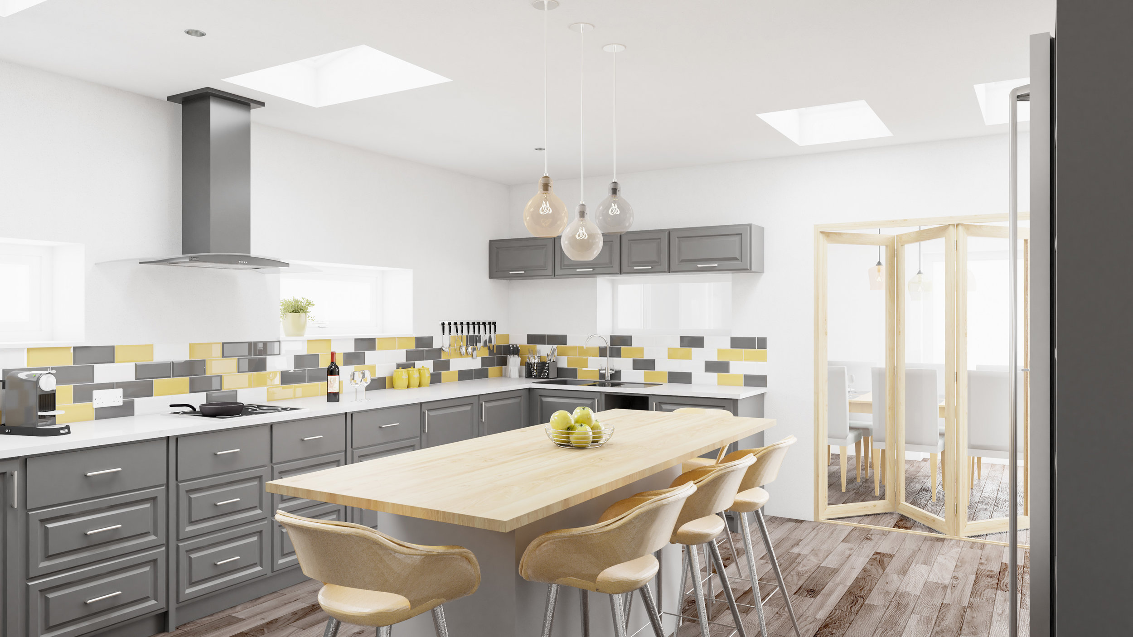
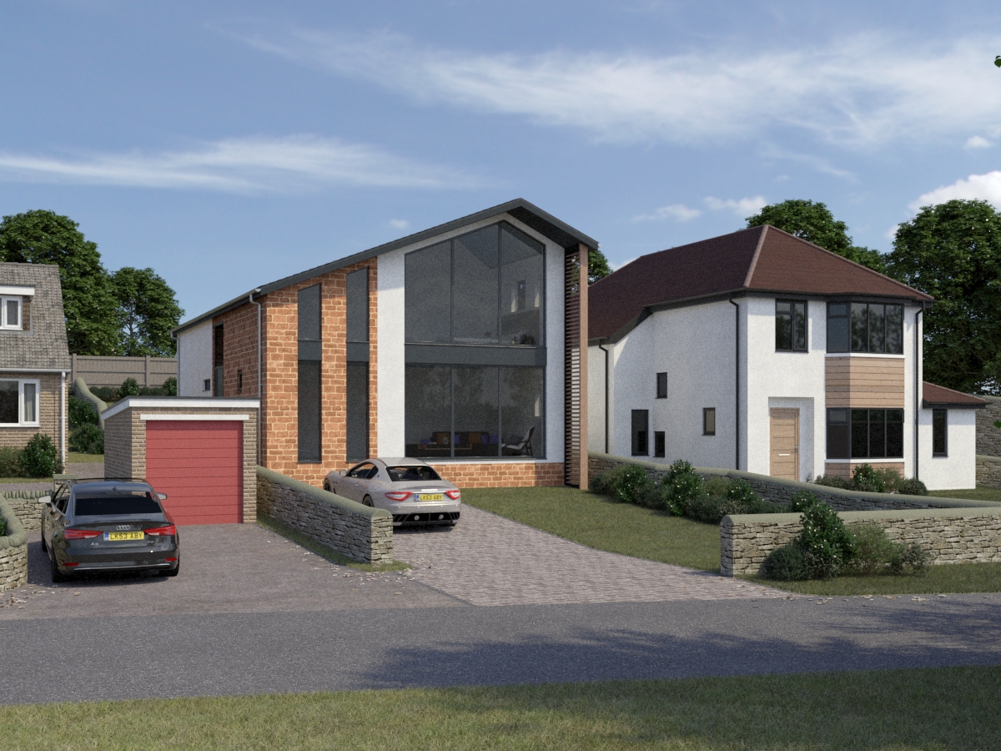

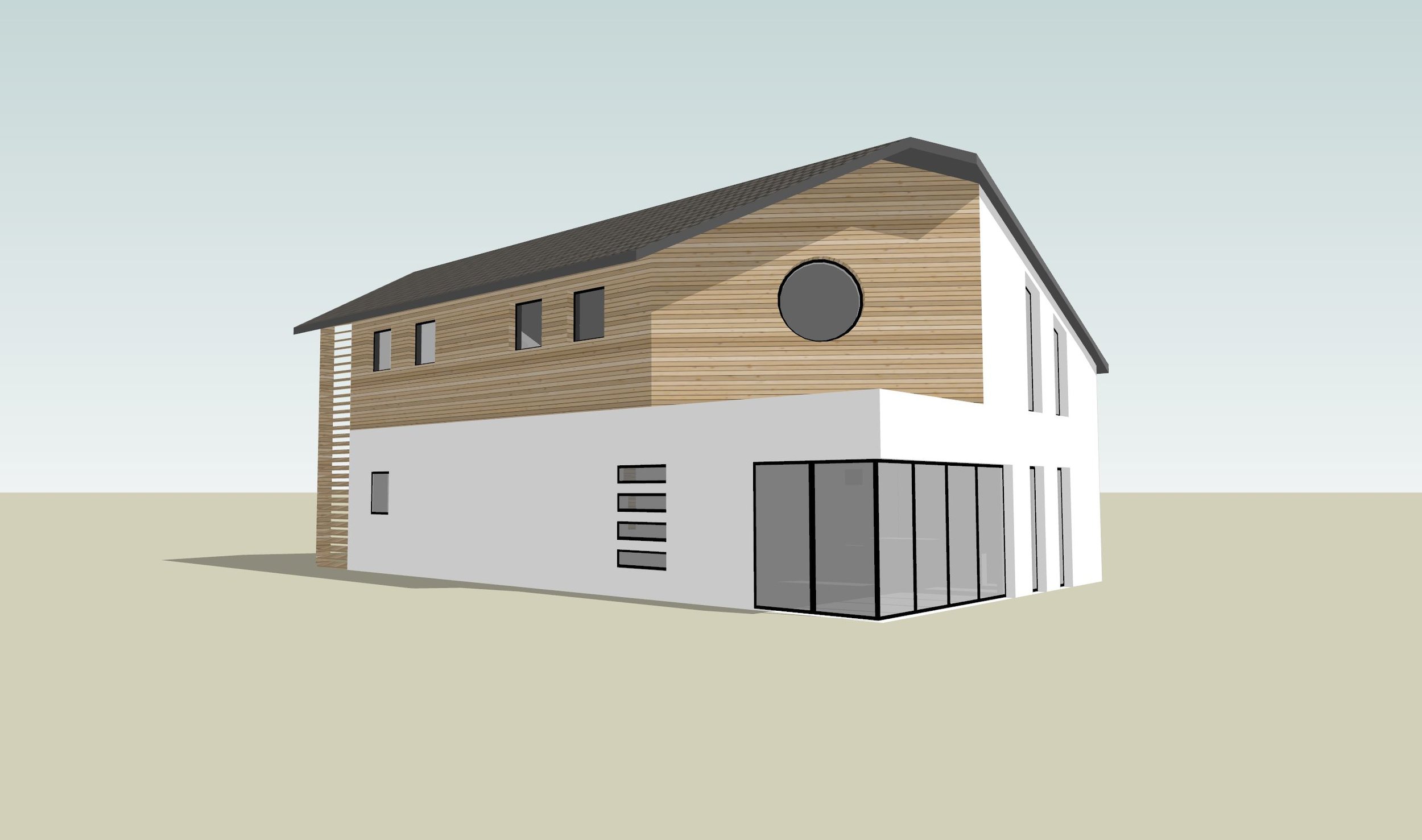
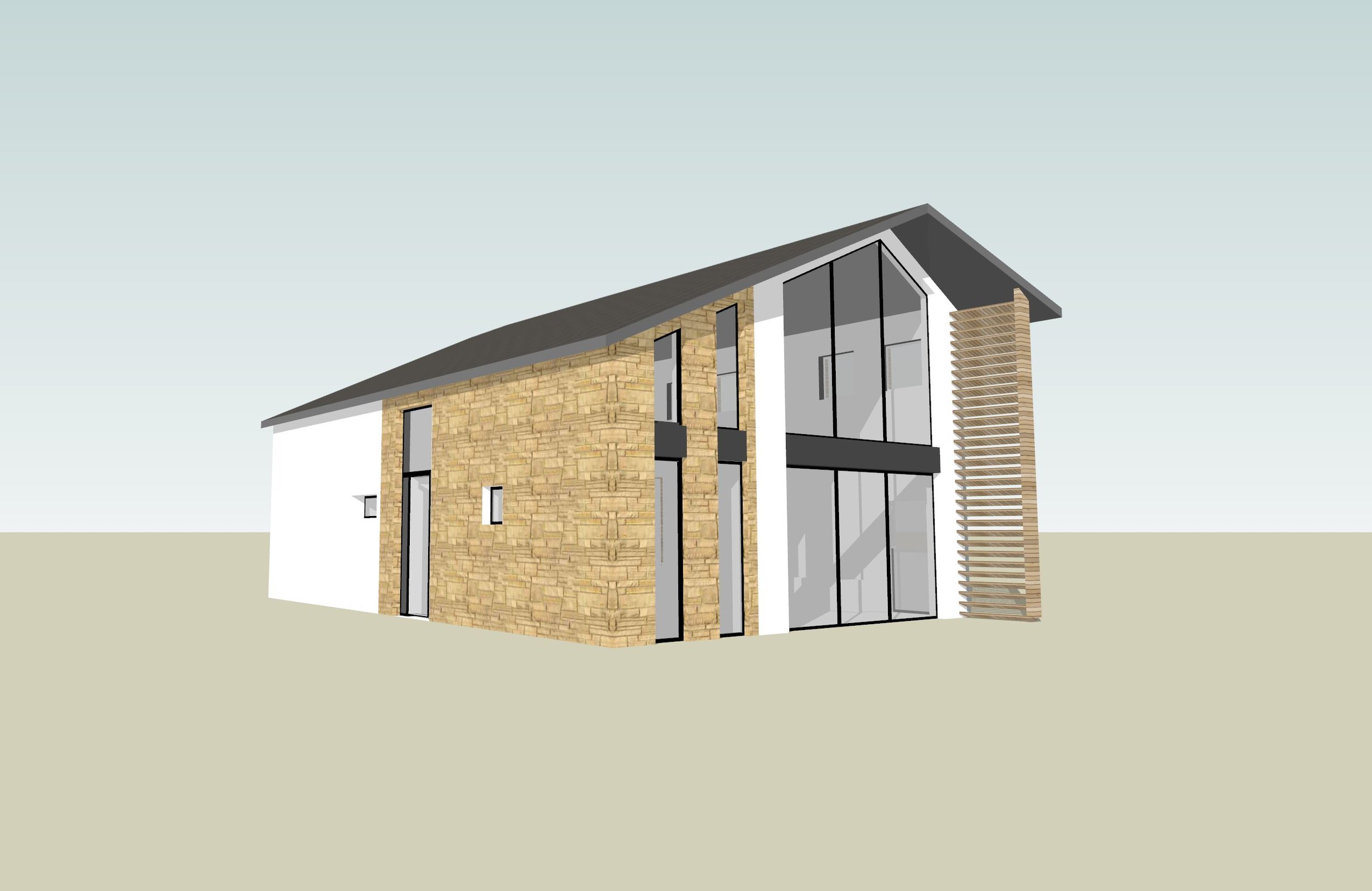
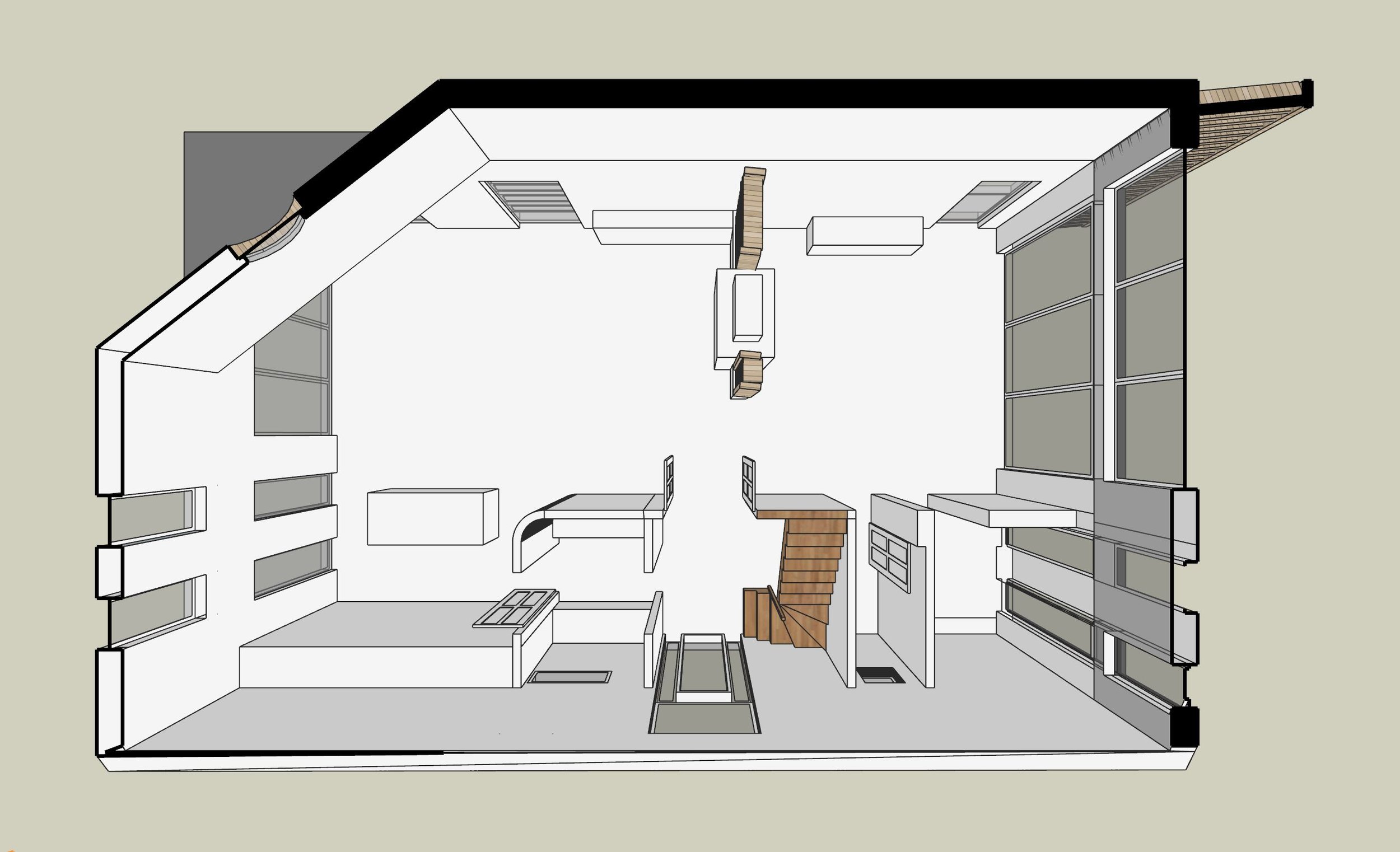
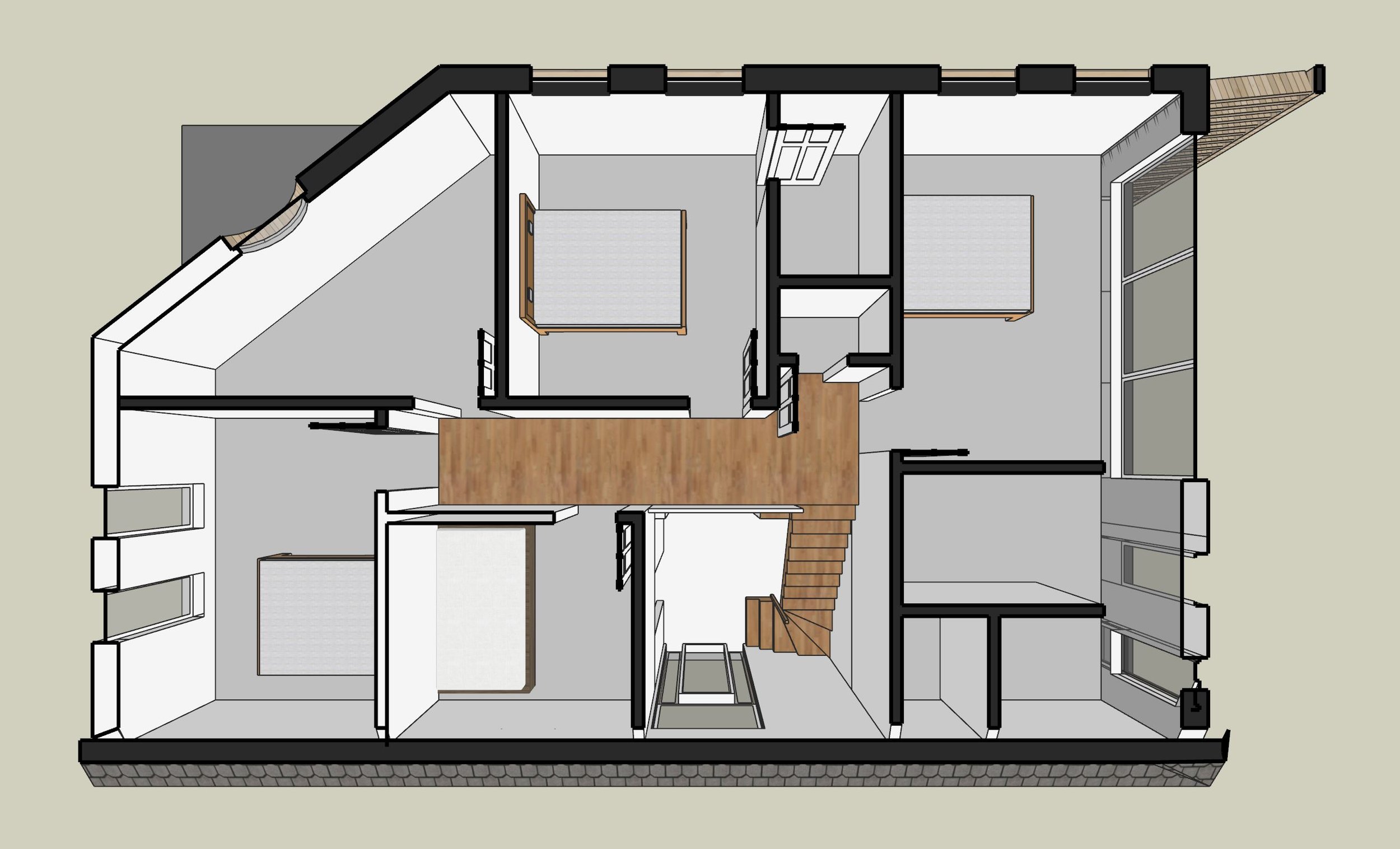
Contemporary New Build
A modern design new build, on the perimeter of a village and wedged in between a bungalow and a 1930s house. The entire street scene is filled with homes of no particular design, age or feel. As a result, we didn’t have to stick to something that would ‘blend in’ and in fact, the council were open to a more contemporary design. Whilst making a nod to the history of the location by having part of the home in stone, the remainder was rendered and with lots of glazing to really maximise the views. The unusual roof pitch was designed to ease the street scene when having a bungalow to the left and a two-storey house to the right. This reduced any potential for overshadowing and helped the flow of roof lines. As the location is sensitive, the planning application was accompanied with CGIs and a Design & Access Statement.
Traditional New Build
This scheme consisted of a large pocket of land that had a dated bungalow located to the far right-hand side of the site. Our scope of works was to design a 4-bed family home in lieu of the bungalow and reposition the dwelling to optimise the site’s size. Our client had a clear idea of what they wanted to achieve, with an extensive wish list for both the externals and internals. With the village’s very particular set of design guidelines this increased the difficulties of making this scheme coincide with the client’s expectations. However, we are happy to say that we managed to tick all the boxes and create a stunning design that will become an integral part of the village’s street scene. This project is currently going through planning.
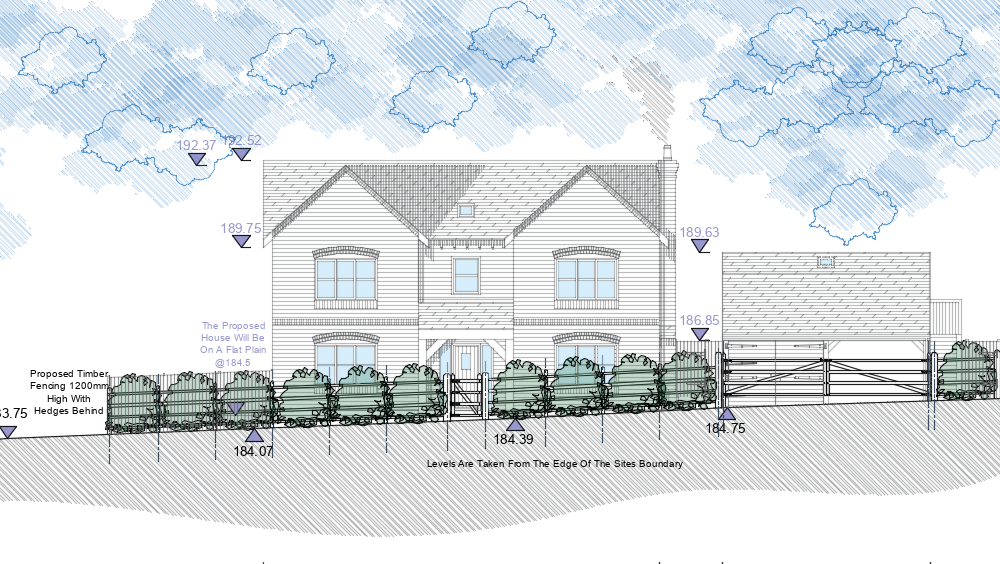
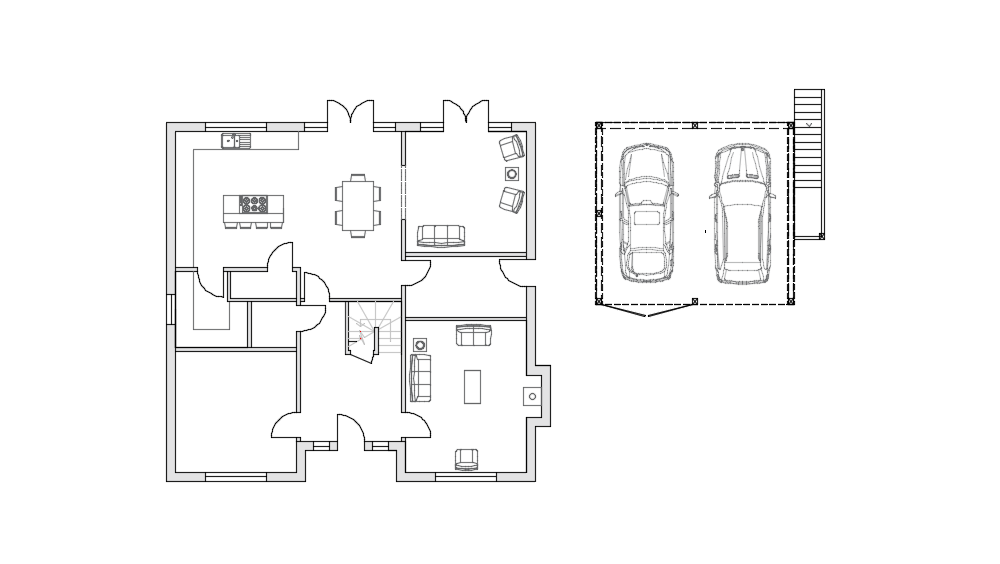
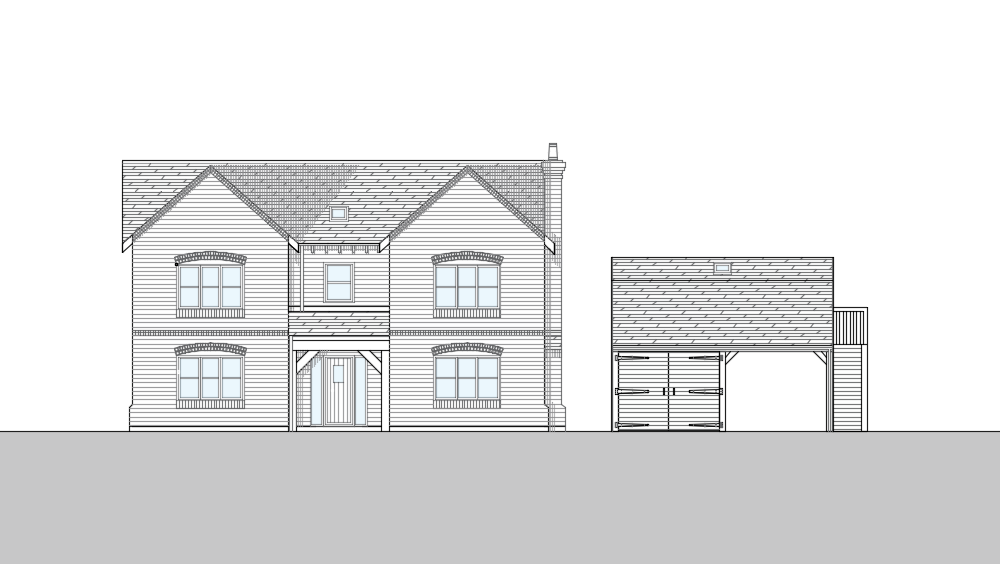
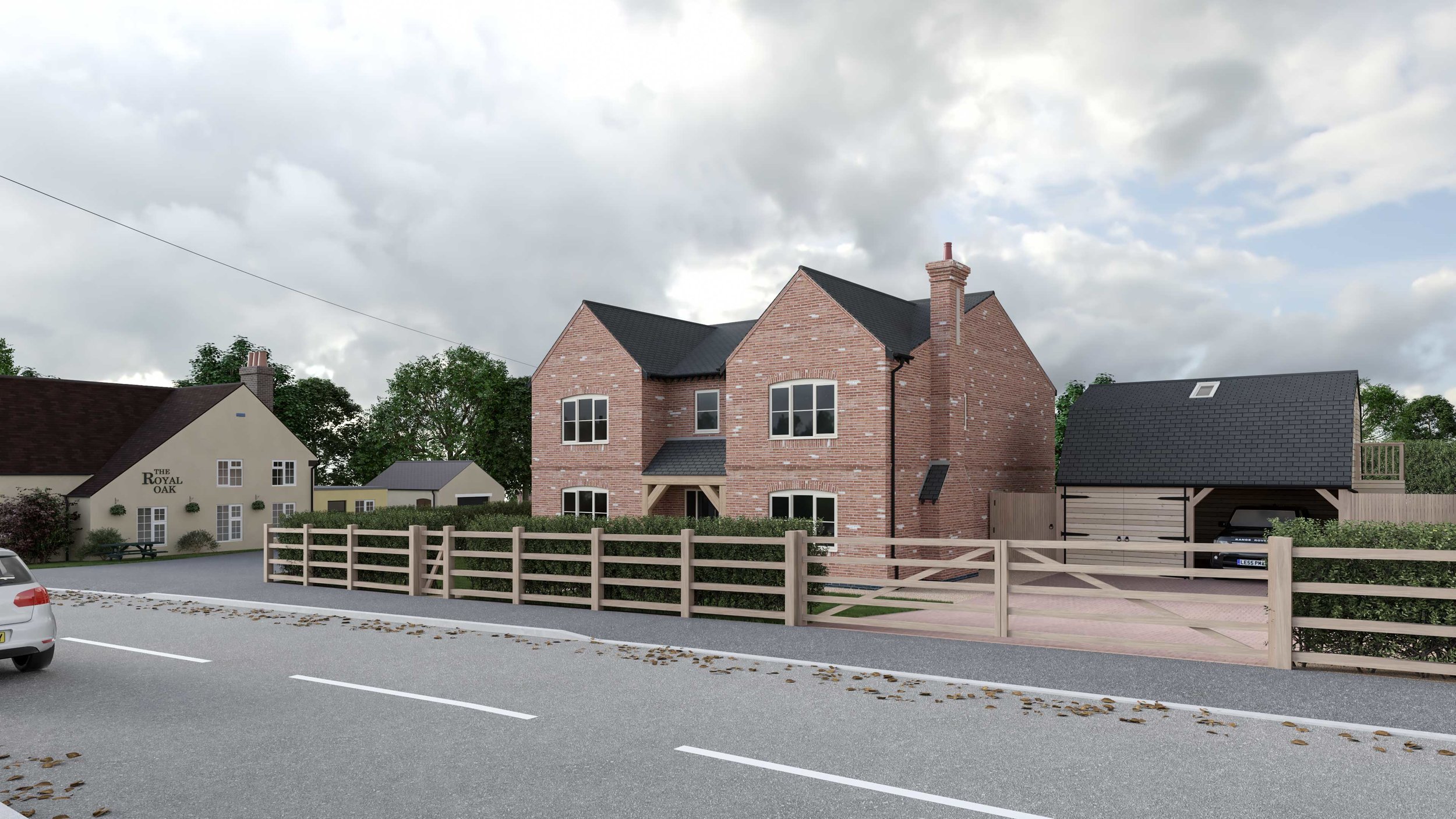
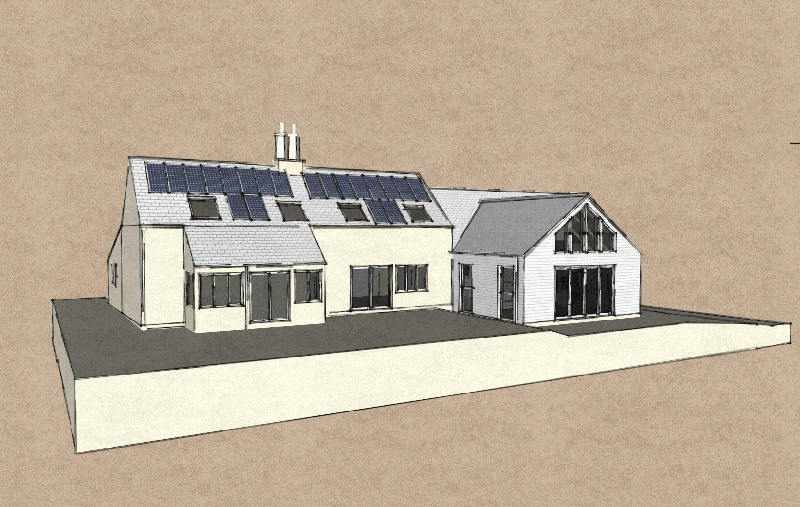
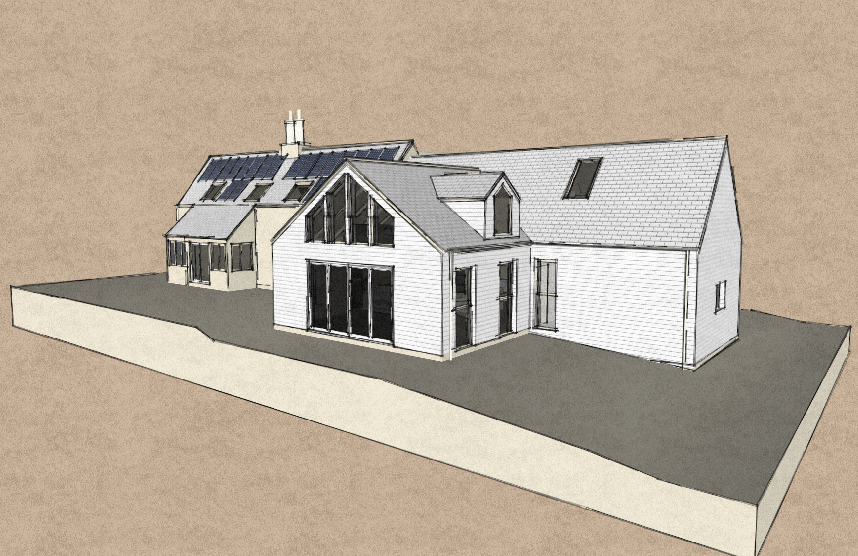
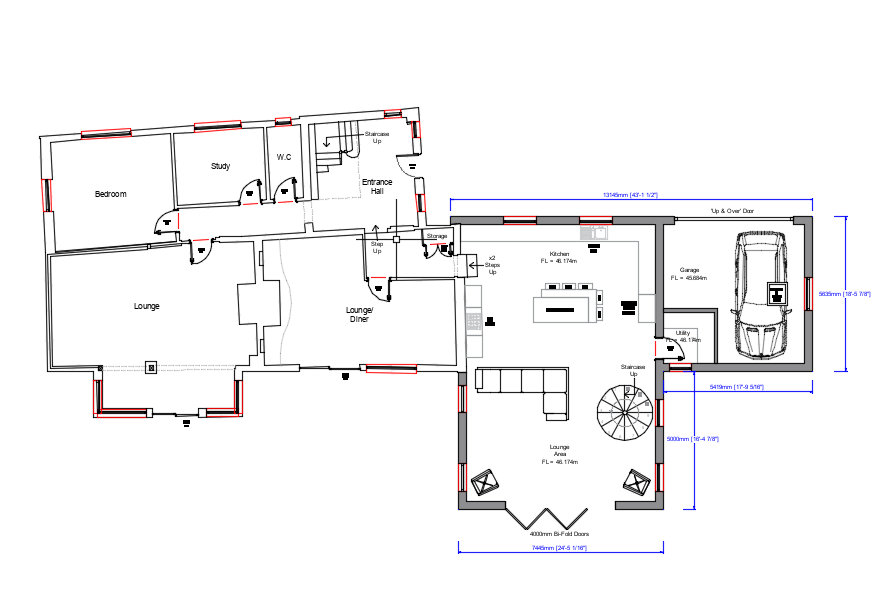
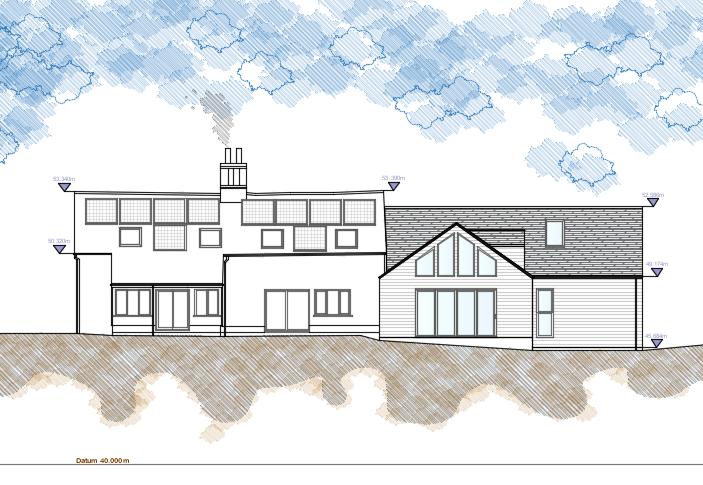
Conservation Area
The existing barn was originally converted in the early 18th century into residential use and over the years it has been extended and lost some of its original impact. Also, due to its age, it has become very tired-looking in some areas. It was clear from our client's brief that the main objective of extending their house was to gain a master bedroom and extra ground-floor living space with an open-plan feel where they could enjoy both family time and entertaining. With this property being within a conservation area and along with the pre-app advice we had received, it was clear that we couldn’t do a straightforward two-storey extension, as it wouldn’t be seen as being in keeping. With this in mind we created a 3D model to explore some different options in order to see how we could include an extra bedroom with living space below. We achieved this by knocking down the existing extension and reusing the same footprint, then extending the ridge line up to create a 1.5-storey extension whilst avoiding creating a full-height two-storey extension to make sure our proposal remained subservient to the main house. To the rear of the property we demolished the existing conservatory and enlarged the extension into the garden. From the front the extension remains very similar to its original appearance but when you view the house from the garden this is where the very clever design is evident, with glazed gable and bi-fold doors below that offer a modern twist to this ageing barn. Internally we have created one large open-plan room that provides our client with the required space to have a large kitchen and seating area with light and views in abundance. To the side of the seating area there is a staircase that leads up to a viewing platform that maximises the stunning outlook. This area then leads through to the master bedroom, walk-in wardrobe and en suite. We were very happy with the finished design and we are looking forward to submitting this to planning.
Flats/Commercial
This 19th century cotton factory was a very interesting and exciting project for us. The building consists of an in-use retail unit to the ground floor with the upper 3 levels being used as storage. Our client gave us a clear directive for this project, and this was to design a scheme that would best utilise the given space over the 3 floors in the most cost-effective way. Whilst maximising the numbers for our developer was a key component for this project, he was very keen to improve the aesthetics of the current external appearance to help have a positive impact on the local area. One of the other main focus points for us to consider throughout the design process was to make the flats as spacious as possible with an open-plan, modern-living feel to allow the flats to be desirable. With this in mind we then went on to optimise the flat roof by turning this into further flats, each with a balcony and city view. This project is currently going through planning and we are hopeful for a successful application.
